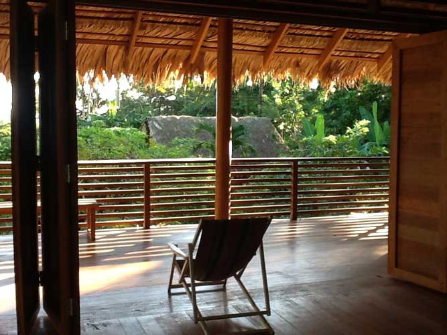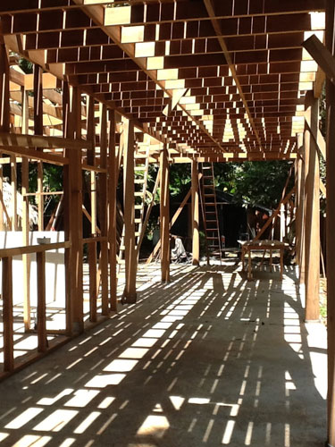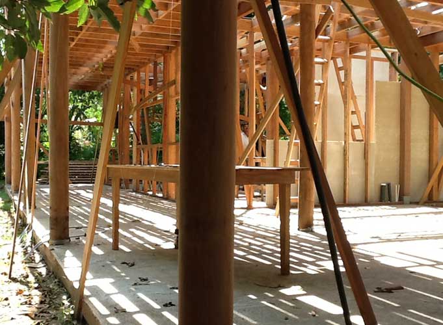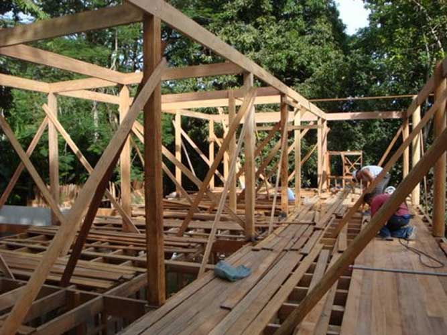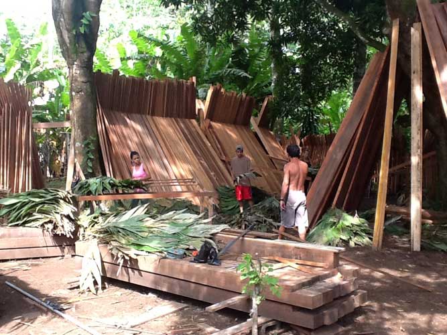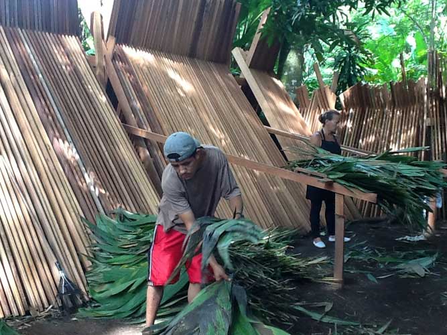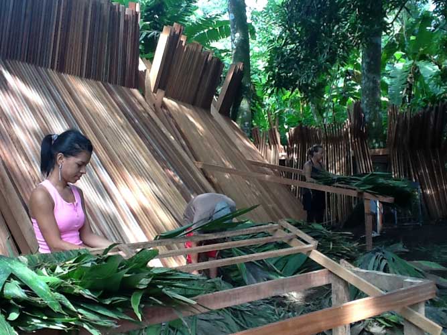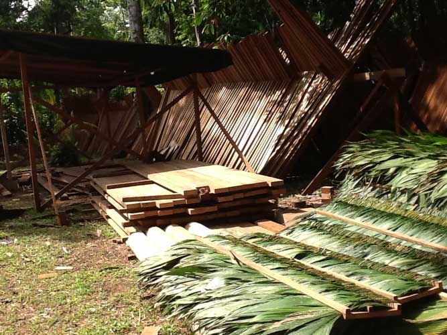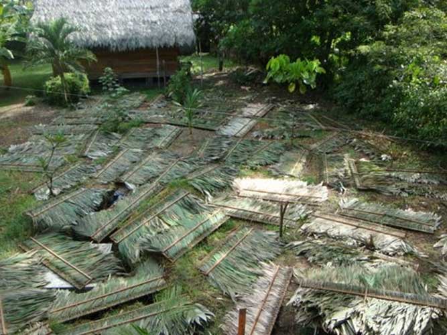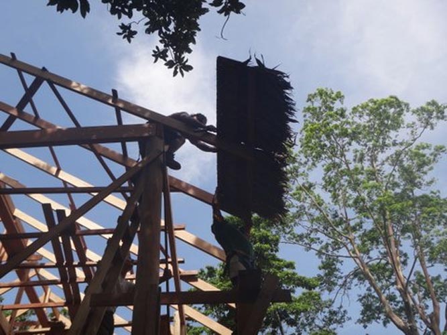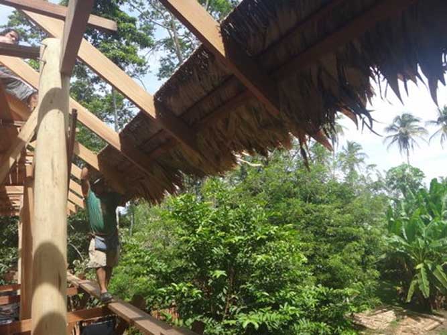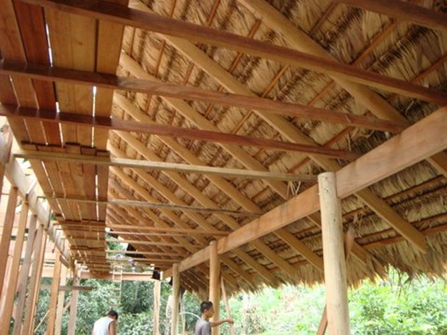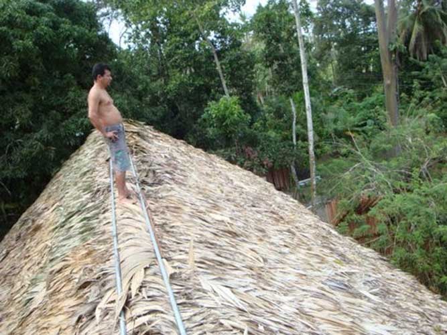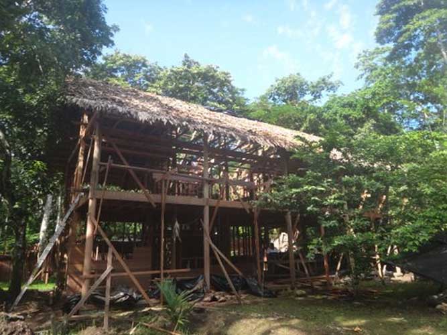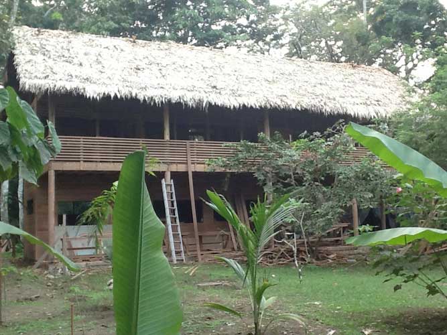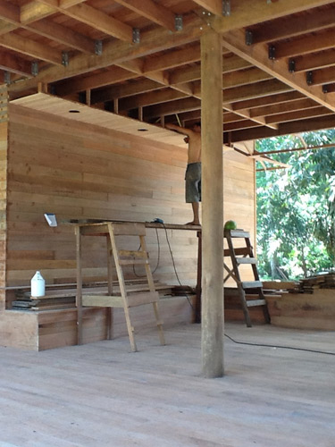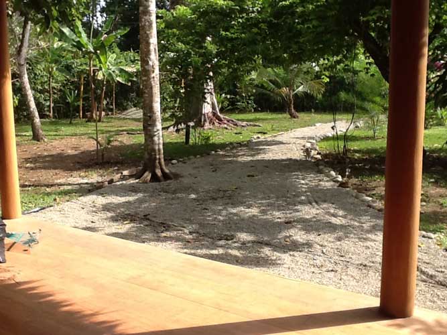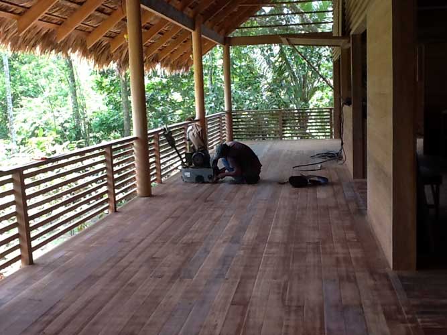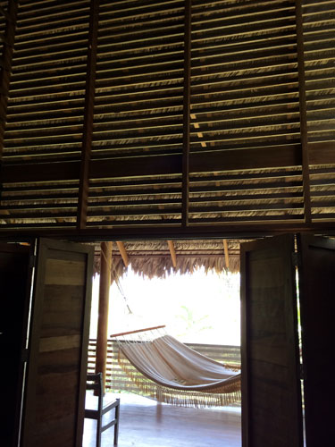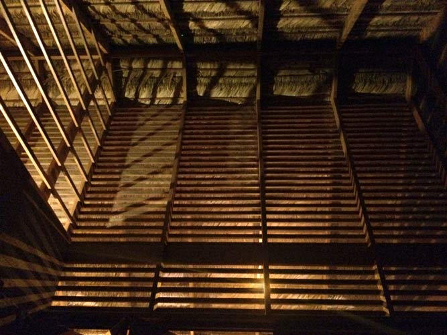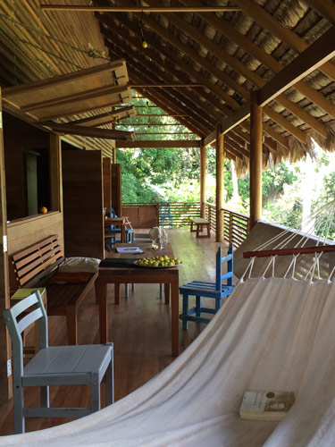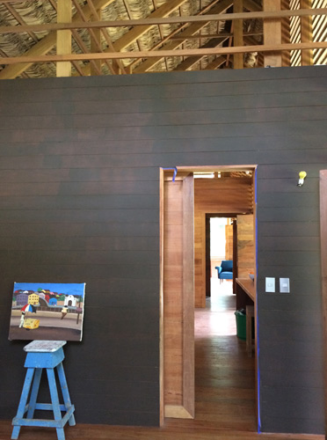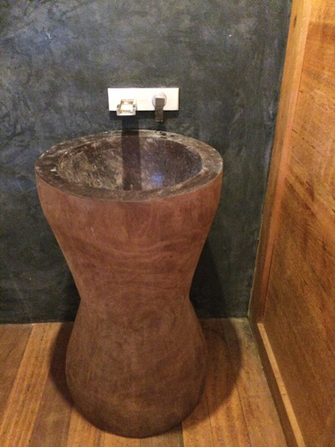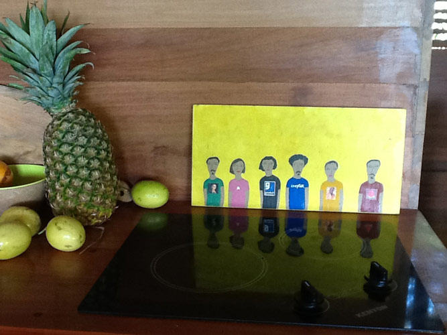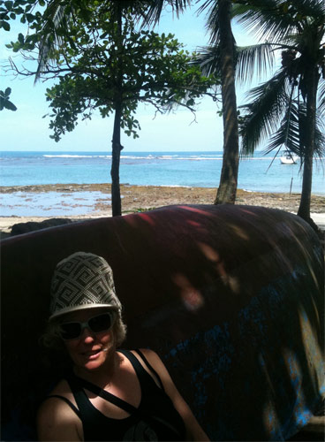Beach House, Costa Rica This was a very different and exciting project for us. We spent more than two years visiting Costa Rica to learn more about the way of life there. We observed its lush environment, and how its wet climate affected different materials.
After every trip, we drew up different designs and revised floor plans to accommodate practical living in a very wet climate. Finally, we decided upon a beach house that would feel natural and organic. We used thatched palms — a new and exciting material for us — and native wood for the main structure.
A long time ago, every house in this old fishing village was built with a thatched roof, but galvanized metal sheets have replaced most of the thatching. But in the hottest weather, thatch keeps the house tremendously cooler. Today, only indigenous people are permitted to cut the protected palms, and they select and dry the leaves very carefully to make for the best thatch roof. Indigenous people also say that the palms should be cut a few days before or after la luna (the moon), otherwise the leaves will be eaten by insects.
Due to the amount of rainfall in Costa Rica, our dream of a flat, Bauhaus-like structure was not an option. Instead, the focus of the house’s design was all about the roof. The wind helps the rain fall in every direction — vertically, diagonally, and sometimes even horizontally — and even with the best overhang, one can get hit with a bit of drizzle. That’s the way of life in Costa Rica. So the roof had to be pitched at forty-five degrees to allow rainwater to drain easily from the thatched palms and, at the same time, create a ceiling with plenty of airflow and ventilation. Solar panels on the roof provide hot water, and a rainwater recycling system is on the way.
The main structure of the house was built with a semi-duro (hard) wood. In Costa Rica, the wood drying process is very different. The wood is purchased a few months before construction and placed in shaded areas to dry, often under the trees since direct sunlight warps the lumber.
Though we had decided to build with traditional materials, we still wanted a sleek, contemporary look: clean lines, a Zen-like feel, and openness to the elements. Elegant round columns — hand-milled from square pieces of raw lumber — support the cathedral-like ceiling and command the space.
The lower level consists of a guest studio with a private entrance and a large deck which functions as a workspace and/or entertainment area.
On the upper front level, rows of bi-fold doors and a huge barn door open onto an expansive deck that flows beautifully into an L-shape, and in the kitchen, the windows swing up with ropes. Wooden slats and slatted windows on all sides let light in and create cross ventilation and natural airflow All of these details give the house an indoor/outdoor feel with unobstructed views of the jungle canopy and the ocean beyond.
This project challenged and expanded our horizons, asking that we not only design for a new climate but also build according to the rhythm of the local culture and communicate in Spanish. The culture, environment, and materials of Costa Rica inspired us to create a building that not only embodies our love for well-designed spaces but is also like a livable art installation, made from the natural materials all around it.
